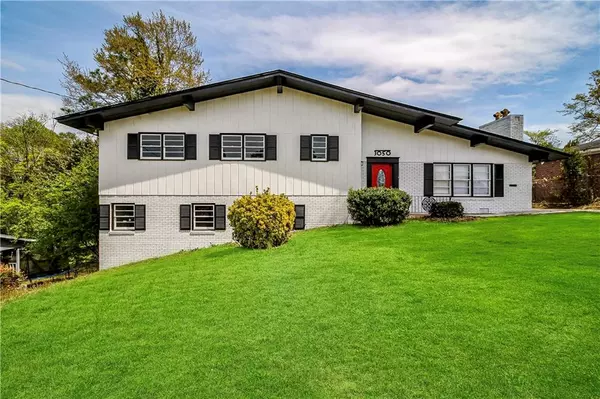For more information regarding the value of a property, please contact us for a free consultation.
3050 Manchester DR Macon, GA 31206
Want to know what your home might be worth? Contact us for a FREE valuation!

Our team is ready to help you sell your home for the highest possible price ASAP
Key Details
Sold Price $190,000
Property Type Single Family Home
Sub Type Single Family Residence
Listing Status Sold
Purchase Type For Sale
Square Footage 2,684 sqft
Price per Sqft $70
MLS Listing ID 7365563
Sold Date 05/06/24
Style Traditional
Bedrooms 4
Full Baths 3
Construction Status Resale
HOA Y/N No
Originating Board First Multiple Listing Service
Year Built 1974
Annual Tax Amount $1,299
Tax Year 2023
Lot Size 10,890 Sqft
Acres 0.25
Property Description
Welcome to this charming 4-sided brick veneer in the Macon area. This home is perfect for comfortable living situated on a quiet street in the Brookhaven subdivision. The property has hardwood floors throughout, new granite countertops, freshly painted interior/exterior, new appliances, and much more. The kitchen has stainless steel appliances with a nice-sized dining area overlooking the deck off the kitchen perfect for entertaining. The basement features a bedroom with a full bath and a large space for a family room, a man cave, and/or a game room with a separate entry. Very nice large level backyard for family gatherings with an extra large storage room multi-use. This home is price-to-sale and ready for your personal touch.
Location
State GA
County Bibb
Lake Name None
Rooms
Bedroom Description Master on Main,Other
Other Rooms None
Basement Crawl Space, Daylight, Driveway Access, Finished, Finished Bath, Interior Entry
Main Level Bedrooms 3
Dining Room Separate Dining Room, Other
Interior
Interior Features Double Vanity, Other
Heating Central, Forced Air
Cooling Ceiling Fan(s), Central Air
Flooring Carpet, Vinyl, Other
Fireplaces Number 1
Fireplaces Type Factory Built, Family Room
Window Features Wood Frames
Appliance Dishwasher, Disposal, Electric Oven, Electric Range, Electric Water Heater, Microwave, Refrigerator, Other
Laundry Common Area, In Basement, Laundry Room, Lower Level
Exterior
Exterior Feature Private Yard, Rain Gutters
Garage Driveway
Fence None
Pool None
Community Features None
Utilities Available Cable Available, Electricity Available, Natural Gas Available, Sewer Available, Underground Utilities, Water Available
Waterfront Description None
View Other
Roof Type Composition
Street Surface Asphalt
Accessibility None
Handicap Access None
Porch Deck, Patio
Private Pool false
Building
Lot Description Back Yard, Cleared, Front Yard, Level, Other
Story Multi/Split
Foundation Block
Sewer Public Sewer
Water Public
Architectural Style Traditional
Level or Stories Multi/Split
Structure Type Brick Veneer,Wood Siding,Other
New Construction No
Construction Status Resale
Schools
Elementary Schools Hartley
Middle Schools Ballard Hudson
High Schools Southwest
Others
Senior Community no
Restrictions false
Tax ID O0920167
Special Listing Condition None
Read Less

Bought with RE/MAX Town and Country
GET MORE INFORMATION




